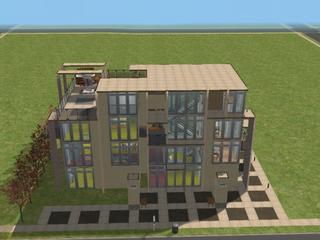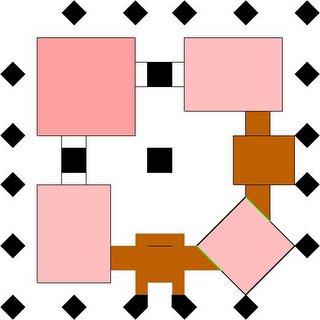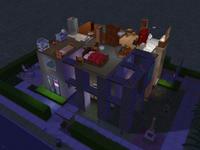The Sims 2 Architecture
The Sims 2 provides an easy way to explore some architectural designs. Though limited in what it allows the designer to express, it's still loads of fun! Best of all, there's now a camera that allows you to fly to any part of the property to take snap shots. Unfortunately, the floor tiles disappear when the camera looks up!
Monday, December 26, 2005
Saturday, November 12, 2005
Saturday, November 05, 2005
Failure...
The latest developement features a "river" within the house. The dining room is situated next to this and is flanked by two trees on either side. A nice concept. The problem was that I placed the stairs on the right of the building. Big mistake! Stairs on the side meant that you needed walkways across the whole second floor. A luxury I didn't have as the trees "in" the house also required an open vertical column. I had trouble looking for a suitable room configuration on the second floor. So it's not as big as it looks.




Earlier stage...

Sunday, October 30, 2005
What's with all these wooden tables?
If you've noticed, all my houses have little wooden tables near the entrance of the house. These tables are for the Sims to place their utility bills. Sims choose to place their bills at the nearest table from the mailbox. The wooden table is chosen for its colour; a white envelop is very visible on a brown surface. Two tables are chosen in case there are two outstanding bills.
Friday, October 28, 2005
6 Sunny Bong
This house is the labour of love and lots of waiting. No "motherlode" was used in its construction. The current state of the house has seen at least 3 generations and is home to 7 sims. The family tree includes Remington, the cleaner guy! All this complexity seems to cause this game to require longer load and save times, and the ocassional crash.
Photos








Tuesday, October 25, 2005
Thursday, October 20, 2005
Dog Berry
Dog Berry features a lobby whose vertical spans from the ground to the top of the whole structure. This gives an immense feeling of space. On the ground floor of the right block, we have a kitchen and a guest bath room. A hint of stairs at the end of the lobby invites one up to the dinning area above the kitchen. This is a triple-volume space that sings the tune of spaciousness again. Attached to the dinning is a box-style sheltered balcony.

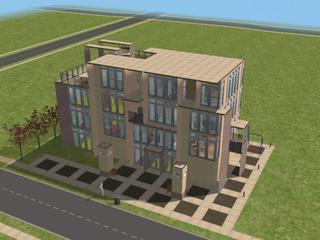


From the dinning area, there is access to the first of two "flying" staircases. This flying staircase bridges the 2nd level of the right block to the 3rd of the left (note, we use level to describe height, not actual floor); which houses the three bedrooms and a shared bathroom. The right front facing bedroom features the space theme again; with double volume glass walls and access to an embedded balcony -- itself a marvel of hacker-style design.

The second "flying" staircase joins the bedroom floor to a platform above the dining which then leads to a bridge out onto the rooftop area above the bedrooms. The rooftop features an outdoor Jacuzzi and some strange but beautiful sculptures.

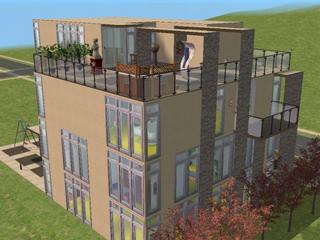
Back on the ground floor, the left of the lobby leads to the large living room or hall. The hall is supported by several flat wall pillars with a gap. This gap allows one to look from the one side of the house straight through to the other! So from the living room, one would be able to see the windows by the dining room. This makes Dog Berry truly open and free.



