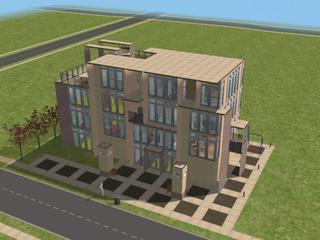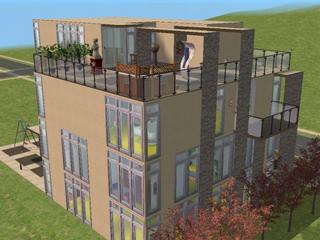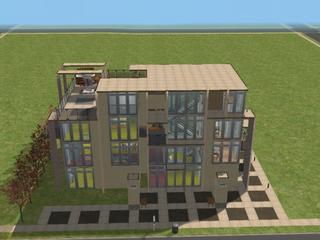Dog Berry
Dog Berry features a lobby whose vertical spans from the ground to the top of the whole structure. This gives an immense feeling of space. On the ground floor of the right block, we have a kitchen and a guest bath room. A hint of stairs at the end of the lobby invites one up to the dinning area above the kitchen. This is a triple-volume space that sings the tune of spaciousness again. Attached to the dinning is a box-style sheltered balcony.




From the dinning area, there is access to the first of two "flying" staircases. This flying staircase bridges the 2nd level of the right block to the 3rd of the left (note, we use level to describe height, not actual floor); which houses the three bedrooms and a shared bathroom. The right front facing bedroom features the space theme again; with double volume glass walls and access to an embedded balcony -- itself a marvel of hacker-style design.

The second "flying" staircase joins the bedroom floor to a platform above the dining which then leads to a bridge out onto the rooftop area above the bedrooms. The rooftop features an outdoor Jacuzzi and some strange but beautiful sculptures.


Back on the ground floor, the left of the lobby leads to the large living room or hall. The hall is supported by several flat wall pillars with a gap. This gap allows one to look from the one side of the house straight through to the other! So from the living room, one would be able to see the windows by the dining room. This makes Dog Berry truly open and free.





0 Comments:
Post a Comment
<< Home